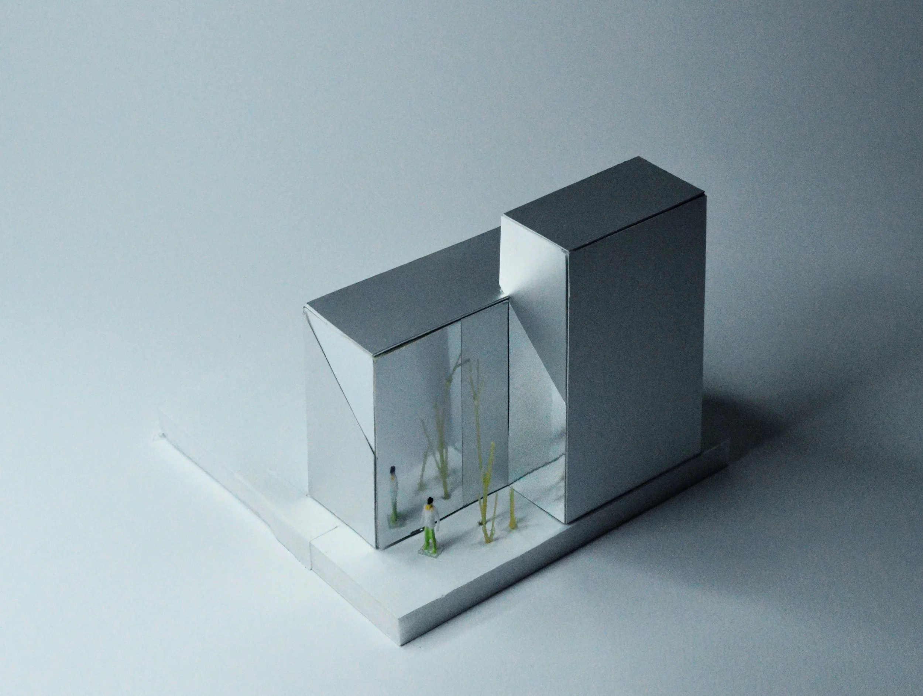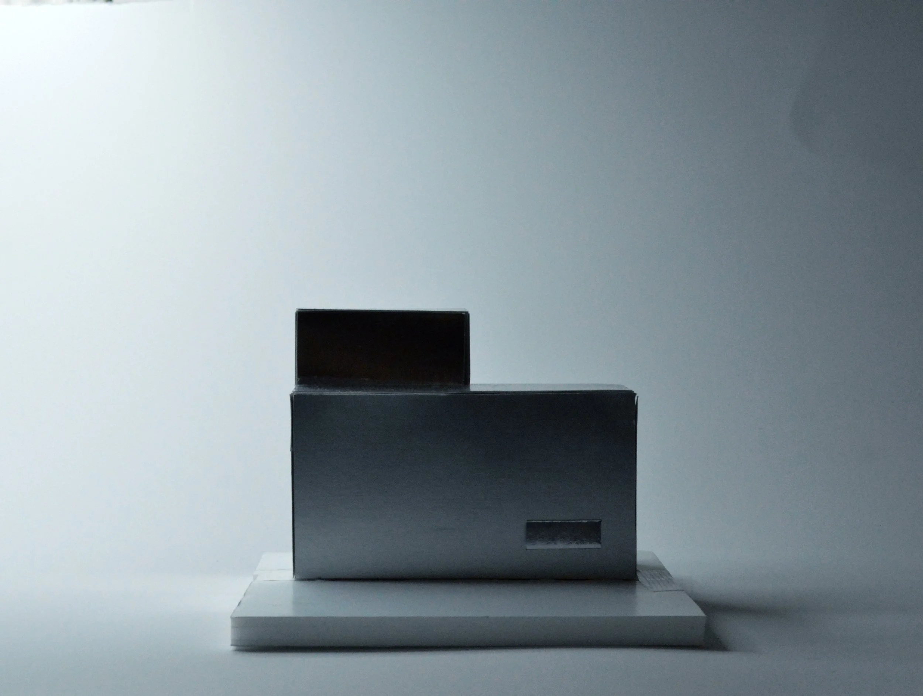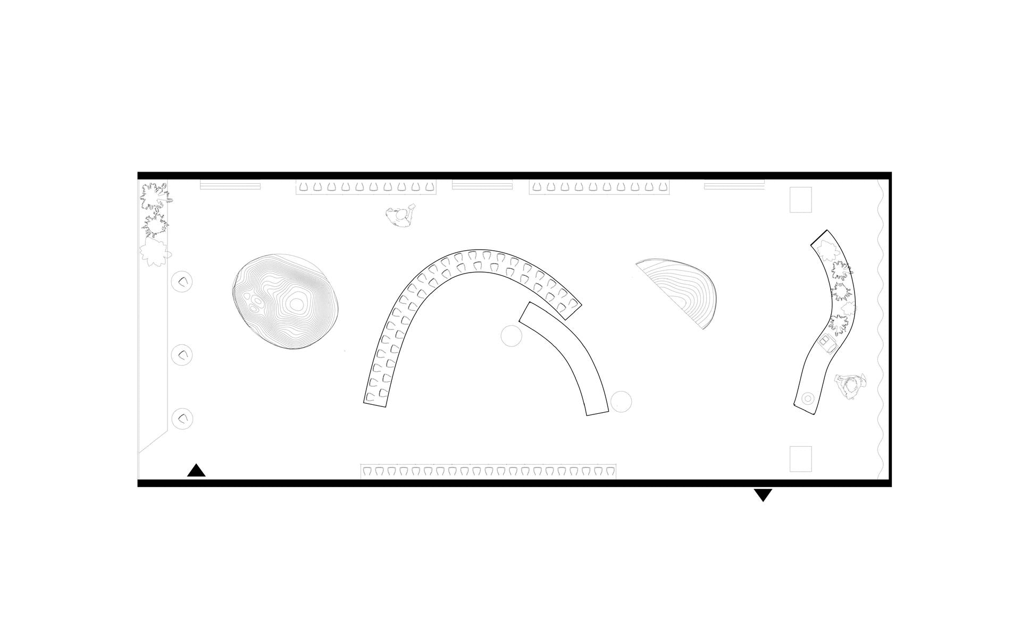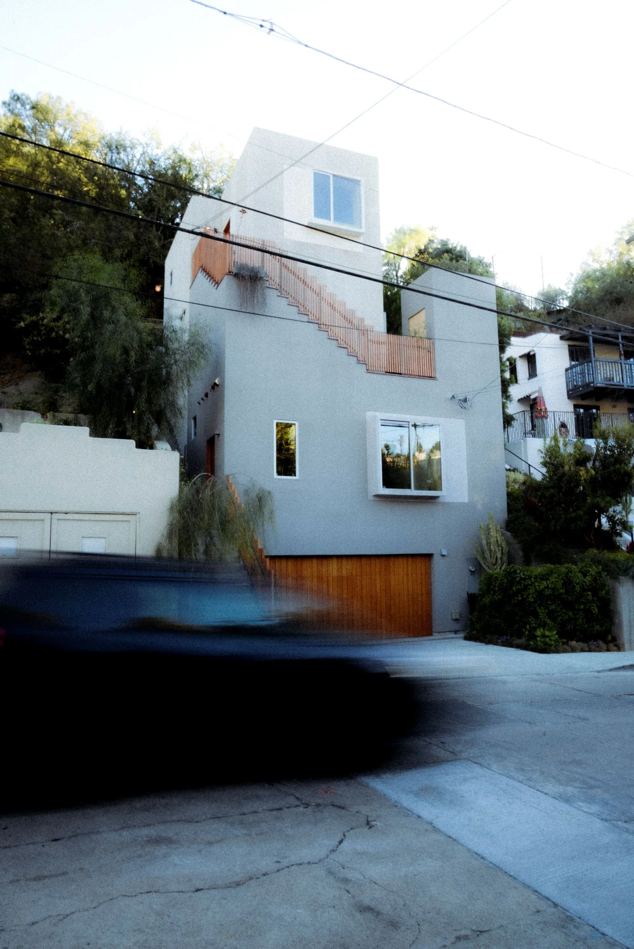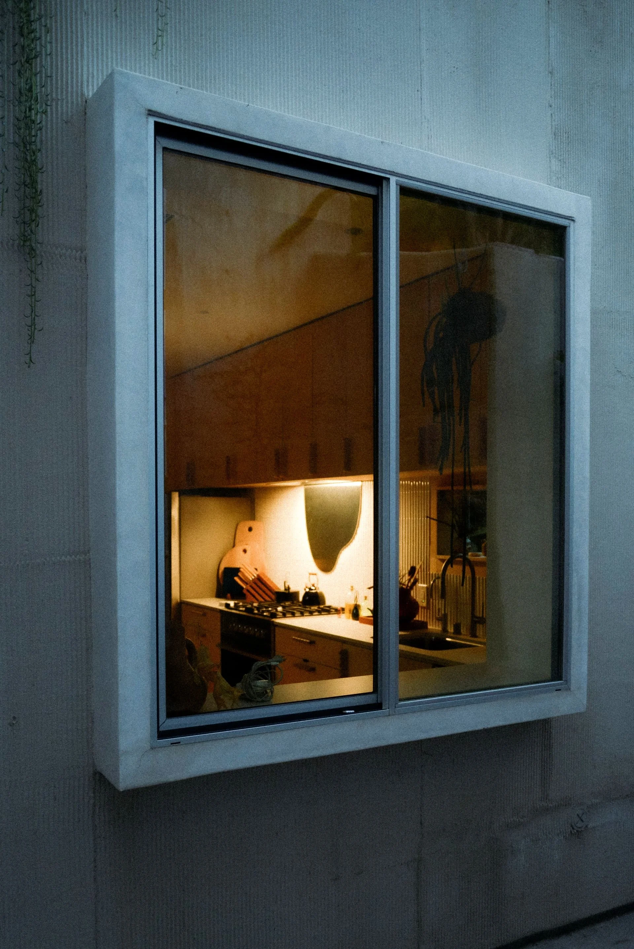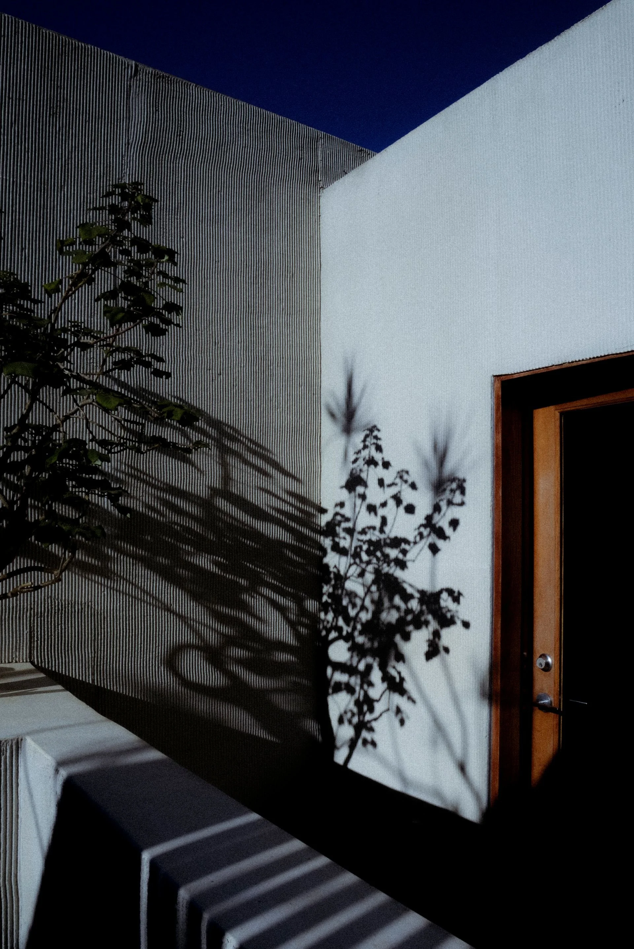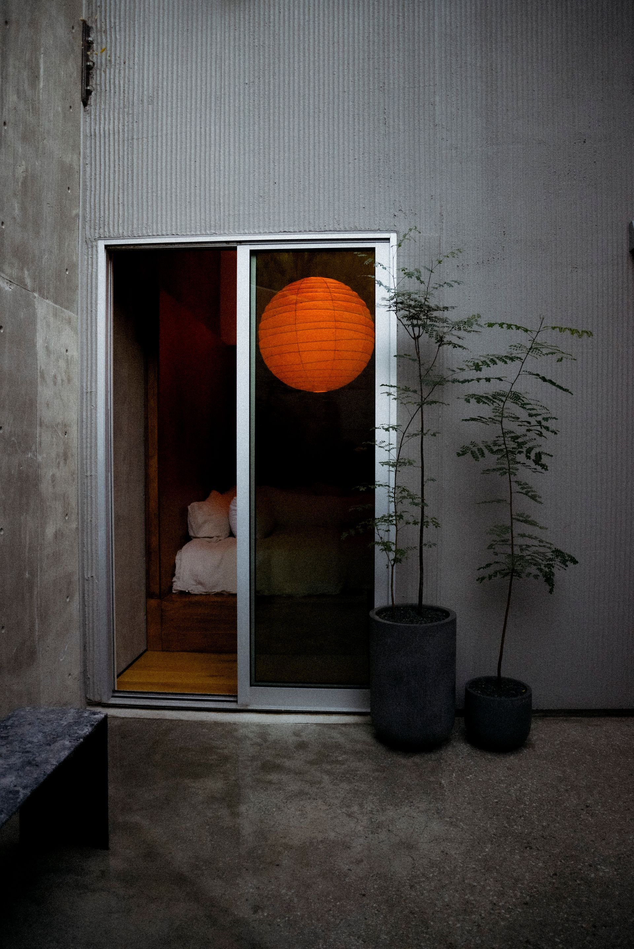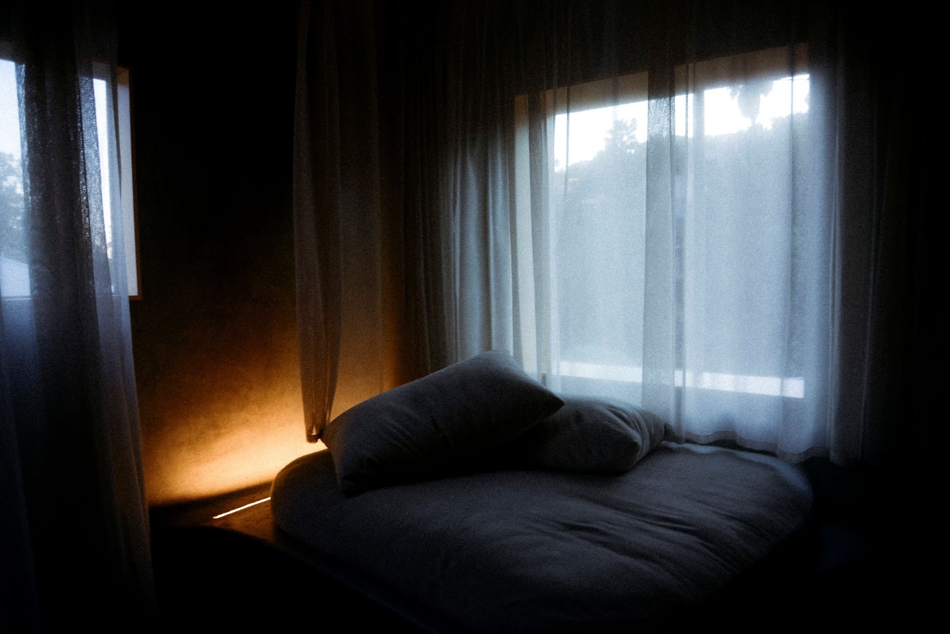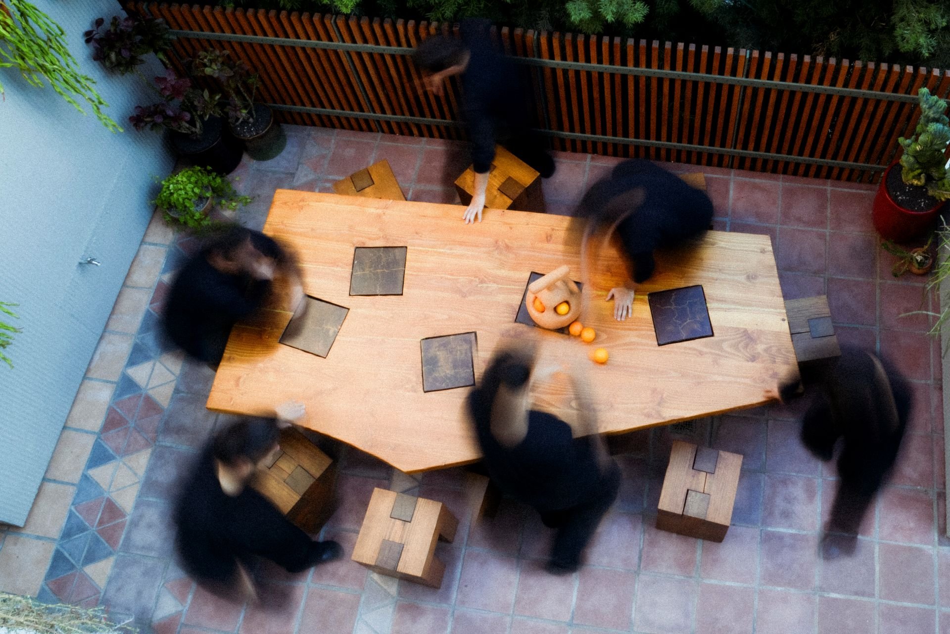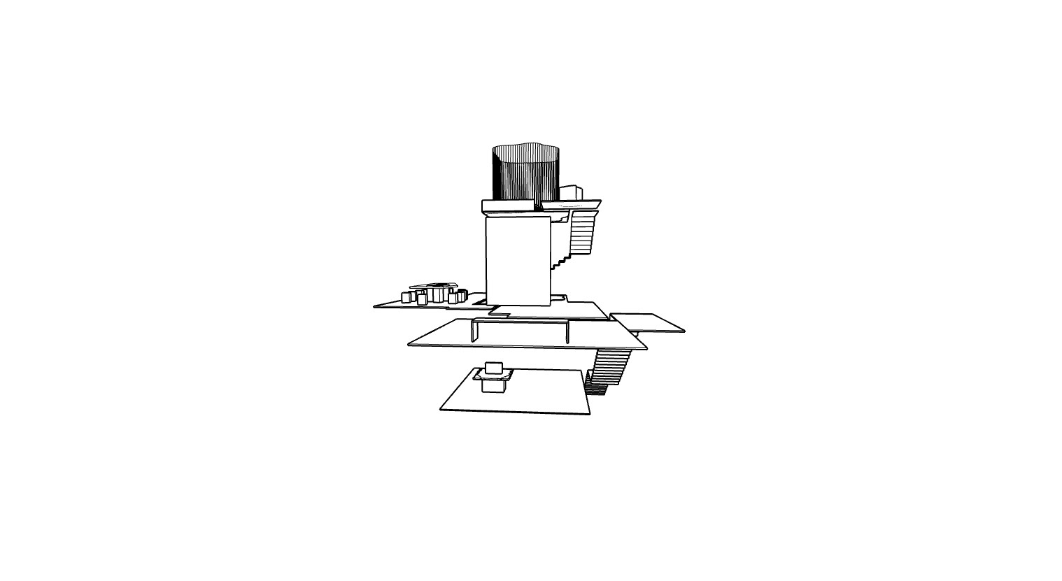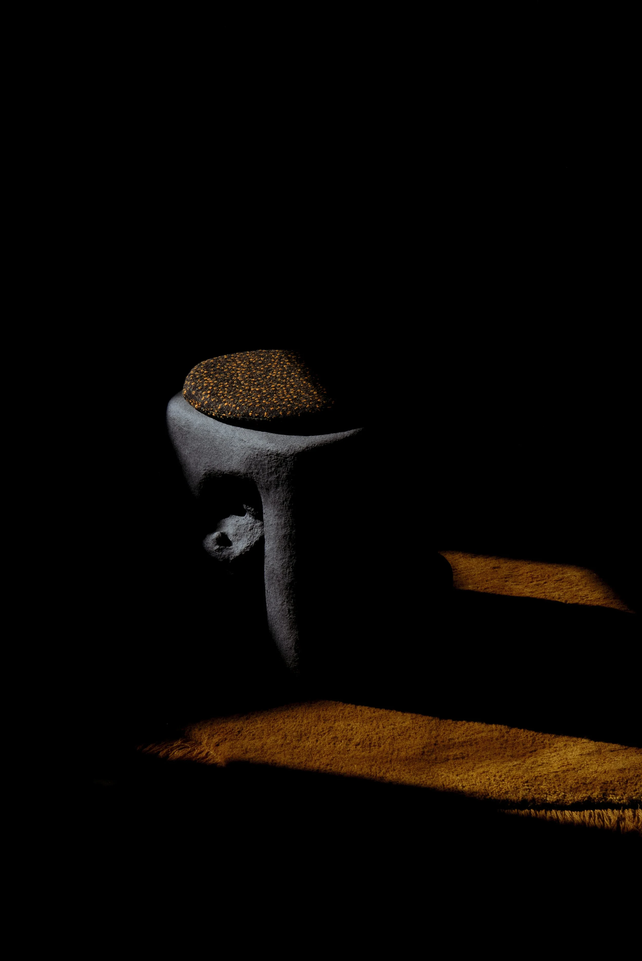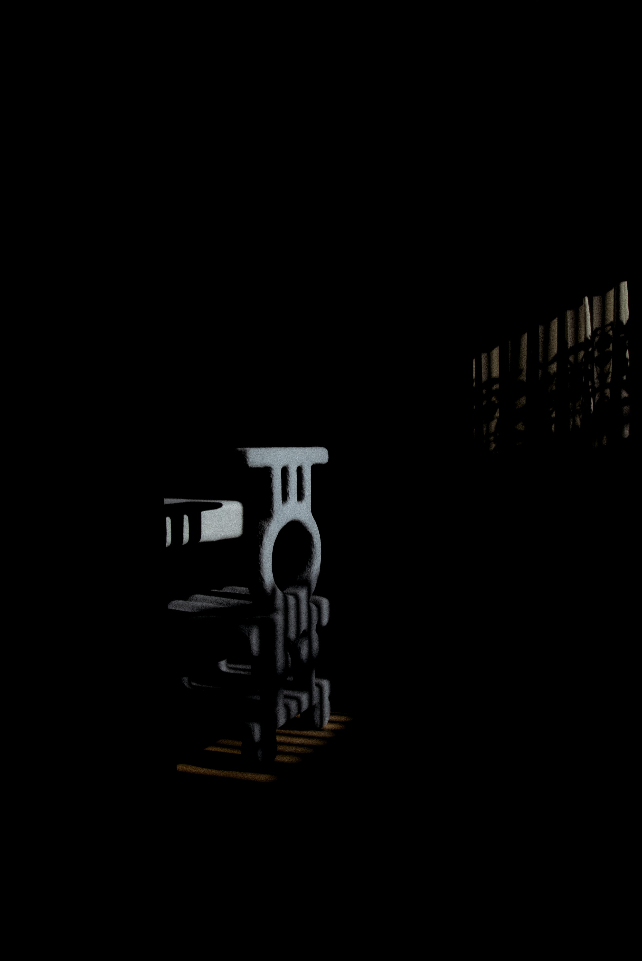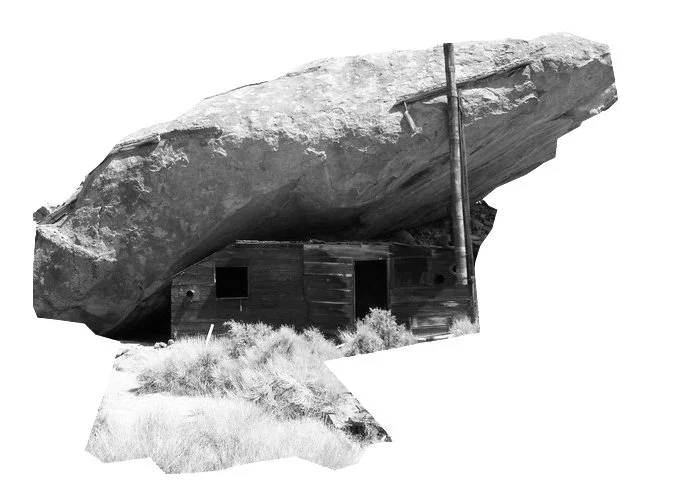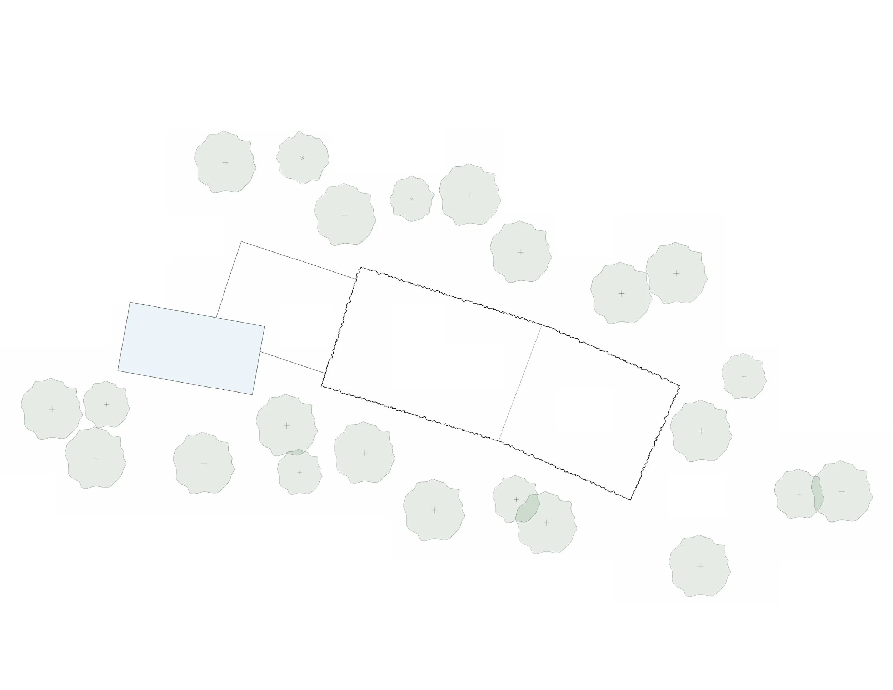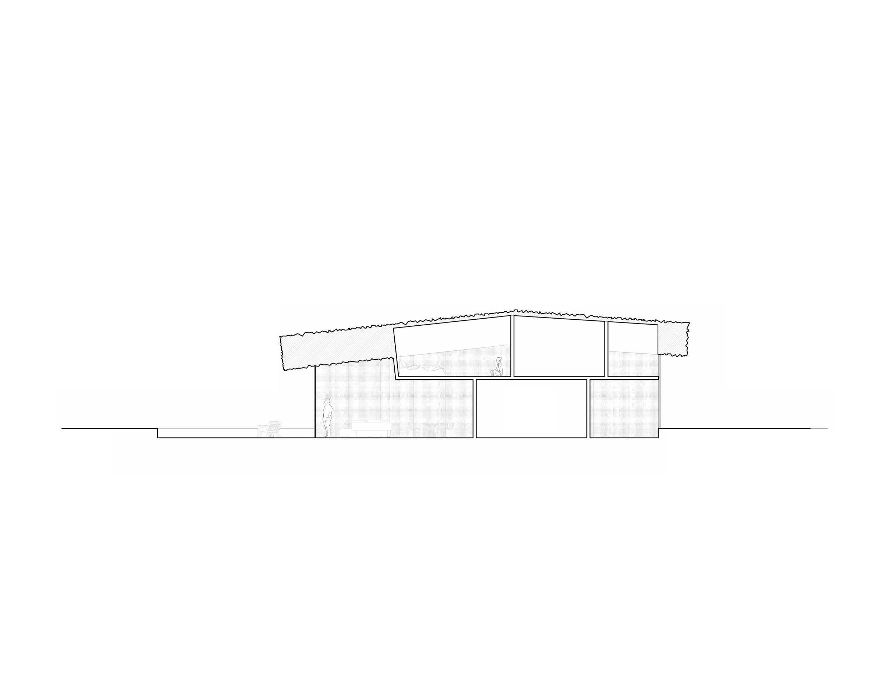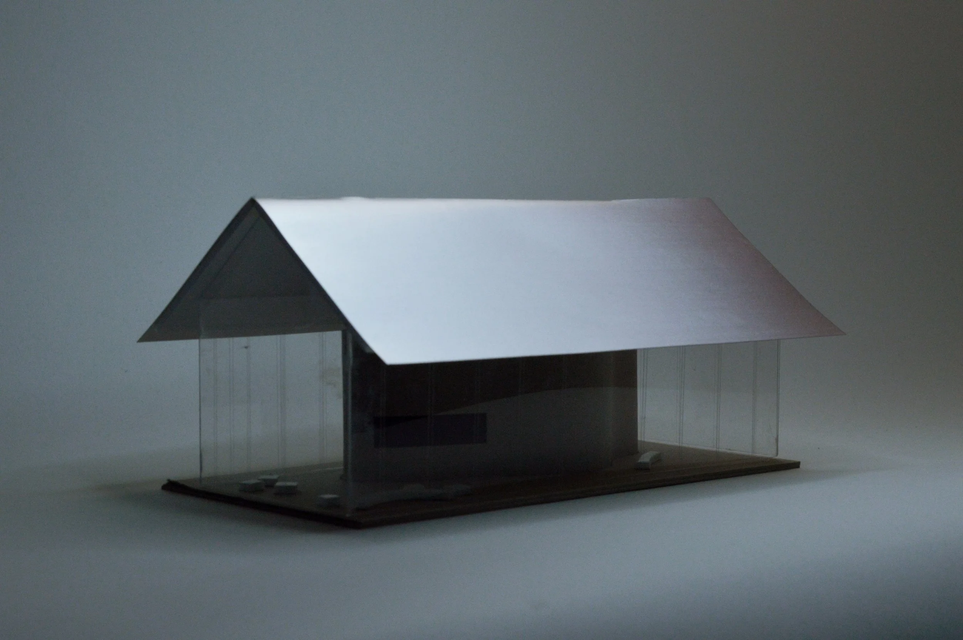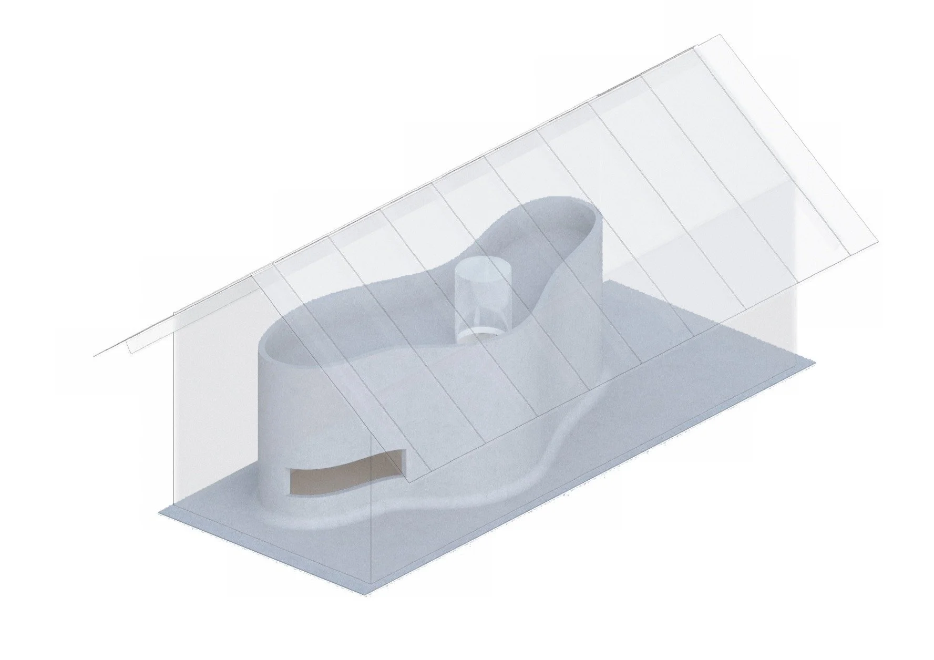objects
spaces
THREE BY FIVE
Small Lot Proposal for UCLA CityLab and LA City
Los Angeles 2025,
Special Recognition
3X5 is a project that blends archi-tecture with tradition and takes a fresh approach to the idea of what urban living is.
These adaptable homes meet the evolving needs of individuals, families, and aging populations alike. By integrating affordability, sustainability, and community resilience, the project offers a model for future developments that leave a lasting, positive legacy.
Collaborator: Priscila Villalpando
Visuals: LightnMatter
HOUSE WITH A SLOPE
Design proposal in development
Thessaloniki, Greece 2025,
A house for a couple in a rural area outside of Thessaloniki.
Basic element of the design approach that results from the location of the plot and its relationship with the neighboring buildings is the attempt to visually isolate the house from the outside and the other way around.
The result of this effort is the turning of the building towards the plot as well as the definition of the full-empty space in the compositional process.
Collaborator: Emmanouil Pallas Architects
THE TEA ROOM
Renovation
Los Angeles 2024
A hand-made tea room / bedroom platform intervention inspired by the owner’s artistic explorations with simple construction elements.
floor plan of room
GENERATION OF BOOKS
Art Installation / Live performance
Los Angeles 2024
People gathering around the central low table before the reading performance starts. The central table is inspired by traditional tea tables for people to sit around and explore the artifacts and memory objects.
Artist: Ina Chen
Photography: Yudo Kurita
floor plan of installation
BONNIE CLYDE FLAGSHIP STORE
Interior Design
Los Angeles 2024
A gallery space, a store and a garden.
The main concept for the BONNIE CLYDE is creating spaces that evoke a sense of exploration and wonder through the arrangement of creature-like objects and mirrors enhances the immersive nature of the environment.The aim of the project is a store that could become a delightful destination not only for shopping but also engaging with the community. The storefront offers a peek into this enchanting world and invites curiosity and creates a connection with the neighborhood, making it a destination point for both visitors and locals.
Photography: Erik Stackpole
MUSEUM TOWER HOUSE
Interior Design
Los Angeles 2024
Hovering over Mount Washington in Los Angeles, the house is a series of spaces stacked vertically along the hill. The spaces transform as a loop of rooms along the vertical circulation of the house, creating different experience along the way. Crafted objects and custom furniture add to this unique spatial exploration of what a domestic museum could be.
Architect: Future Planning Committee:
David Gonzalez Rojas, Olga Oreshkina, Jesse Madrid
Photography: Yudo Kurita, Erik Stackpole
the rotating platforms:
concept diagram along the vertical circulation
TWO HELMETS
Apartments Buildings
Greece 2023
Two buildings across each other around a small triangular square in on of the most historic neighborhoods in Thessaloniki. The two buildings carry the same identity of compact volumetric structure.
Visuals: LightnMatter
LIFE UNDER A ROCK
Private Residence
Greece 2023
A private residence in the middle of an olive garden in Greece. The house is organized under a big heavy stone roof.
site plan
AMAZING ROOFS
Small Lot Proposal for NYC
NYC 2021
Amazing roofs is a proposal for rehabilitate unused urban lots in NYC. It was developed as part of the Small Lot Competition, or-ganized by NYC.
Amazing Roofs is a series of micro houses that occupy different mini lots throughout NYC, providing affordable housing. A roof, a pedestal, and a stair is a spatial exploration of the notion of mini tower as a single, autonomous and inde-pendent housing component. A tapered, roof-like volume is the main element of the mini tower accomodating most of the house spaces as a 3-storey one-family home.
Collaborators: HansonLA,
Kaiho Yu
S-ROOF
Community Center Proposal
Greece 2021
Model Photo in 1:75 scale of a community center in rural area in Greece.
